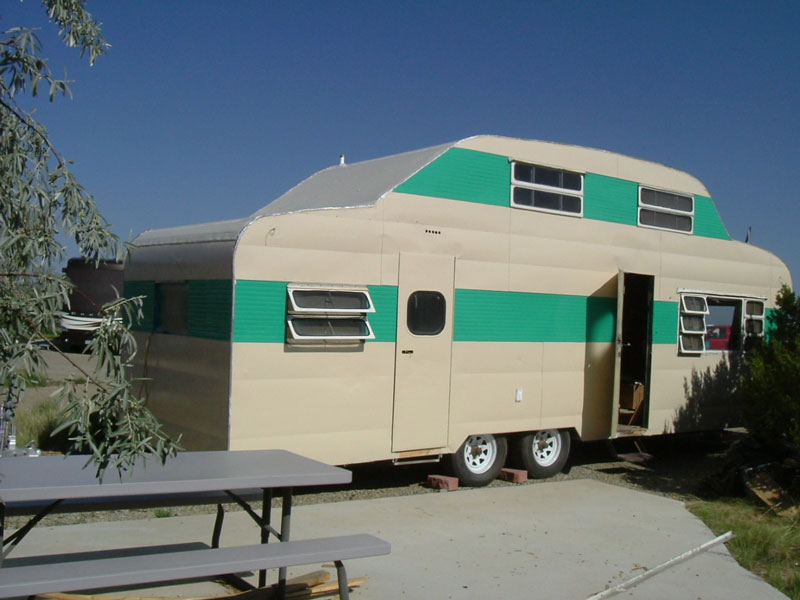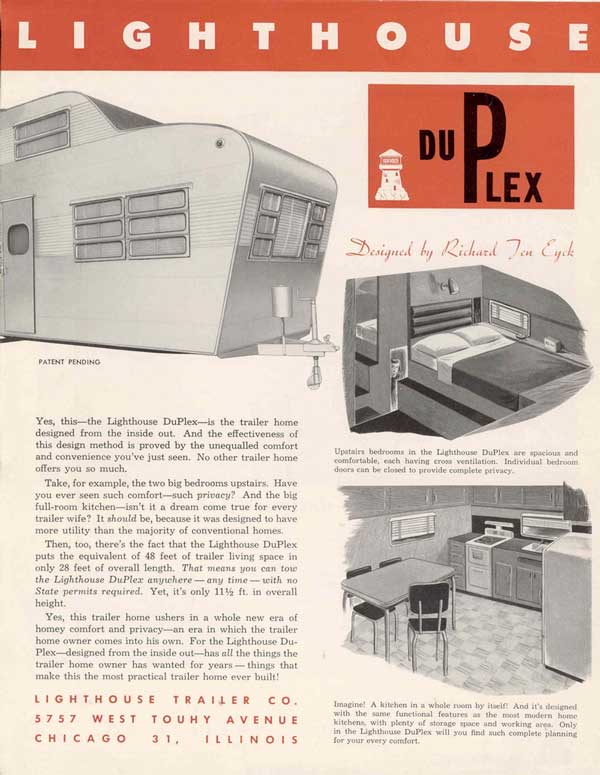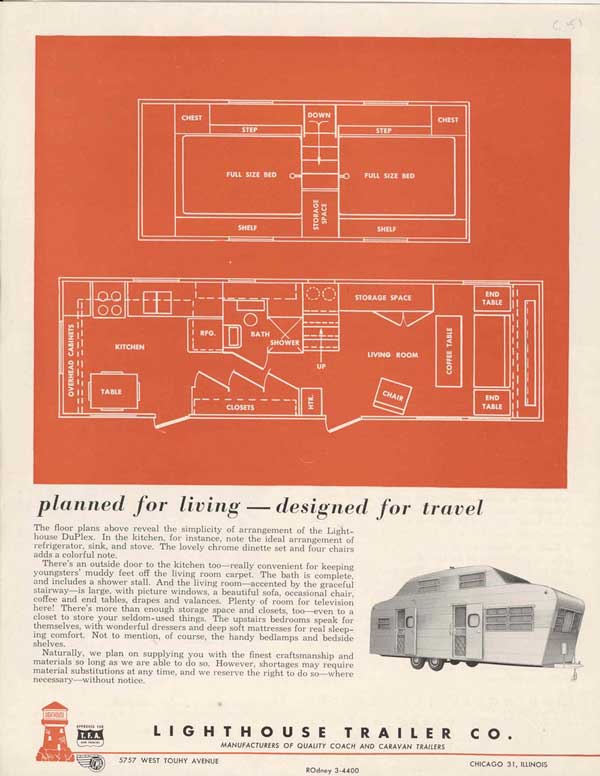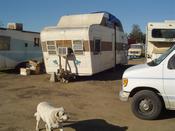 |
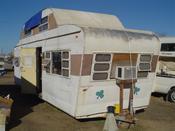 |
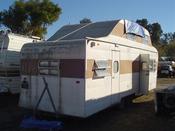 |
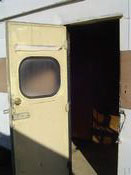 |
|
|
|
|
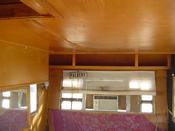 |
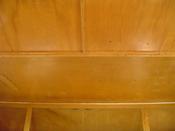 |
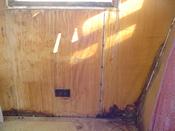 |
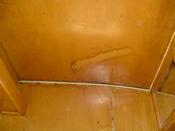 |
| Livingroom looking forward. |
Livingroom ceiling looking forward. |
Livingroom wall under solid window. Port side of trailer. |
Front livingroom ceiling. |
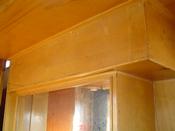 |
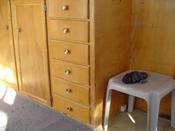 |
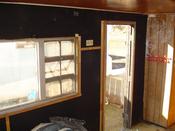 |
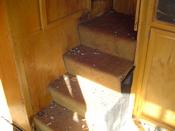 |
| Above the mirror is where the bedroom floor is located. |
Drawers and cabinets in living room. Above these is where the bedroom floor is hidden. |
Front door in living room. Wall is covered with black felt. |
Stairway to bedrooms. |
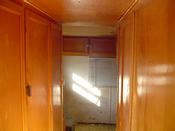 |
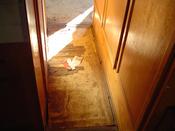 |
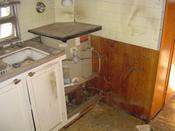 |
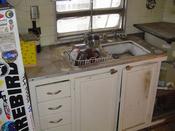 |
| Looking into kitchen from hallway. Bathroom on right, Cabinets on left. |
Hallway Floor Soft Spot. Must be replaced. |
Kitchen |
Kitchen |
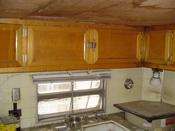 |
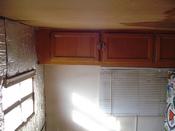 |
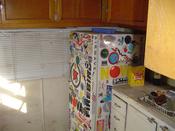 |
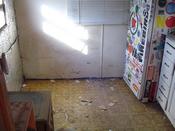 |
| Kitchen |
Kitchen |
Kitchen |
Kitchen |
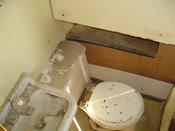 |
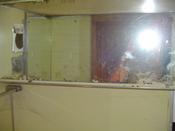 |
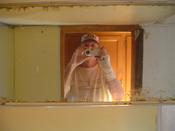 |
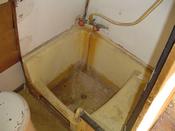 |
| Bathroom |
Bathroom |
Bathroom |
Bathroom |
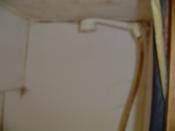 |
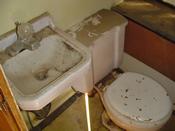 |
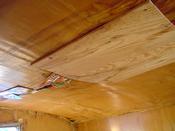 |
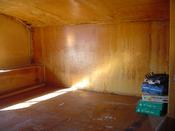 |
| Bathroom |
Bathroom |
Aft bedroom ceiling. Must be replaced. |
Footer of aft bedroom bed area. |
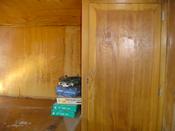 |
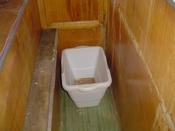 |
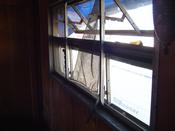 |
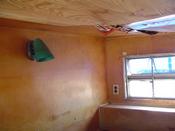 |
| Aft befroom closet. |
Aft bedroom floor and step. Old cooler on floor. |
Aft bedroom windows. |
Aft bedroom. |
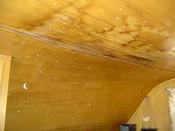 |
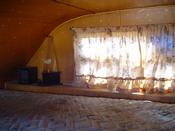 |
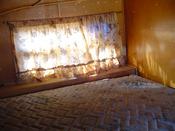 |
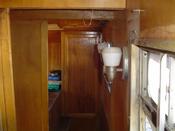 |
| Forward bedroom ceiling. |
Forward bedroom. |
Forward bedroom. |
Looking through top of stairs from one bedroom to the other. |
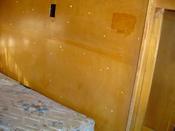 |
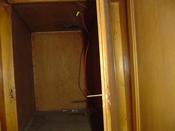 |
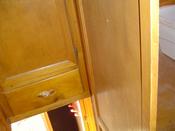 |
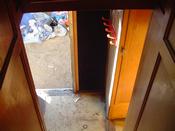 |
| Head of bed in forward bedroom. Sliding door is visible on right. |
Inside the cabinet over the stairs between the two bedrooms. |
Cabinet over the stairs closed between the two bedrooms. |
Looking down from the top of the stairs. |
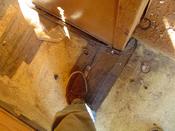 |
 |
 |
 |
| The soft portion of the floor in the hallway between kitchen and living room. |
|
|
|
 |
 |
 |
 |
| Color panels are fossods and are placed over exterior skin. |
Original water heater compartment. |
Outside door, escape hatch at top of stairs. Black ABS pipe to vent connection to sewer. Not needed. |
|
 |
 |
 |
 |
| Corner details. |
Water damage. |
Vent that swamp cooler air came in through. Swamp cooler sat on 4x4s which spanned the top. |
Piece of plywood placed over what I believe to be a fire escape hatch. Metal door on outside. |
 |
 |
 |
 |
| WH Access panel. |
Solid Window |
Roof |
Roof |
 |
 |
 |
 |
| Roof |
Roof |
Roof |
Hitch |
 |
 |
 |
 |
| Hitch |
Kitchen wall |
Kitchen Door |
Kitchen Door |
 |
 |
 |
 |
| Kitchen Wall |
Kitchen Wall |
Kitchen back wall |
Roof |
 |
 |
 |
 |
| Roof |
Me standing on roof |
Me standing on roof |
Me standing on roof |
 |
 |
 |
 |
|
|
|
|
 |
 |
 |
 |
|
|
|
|
 |
|


